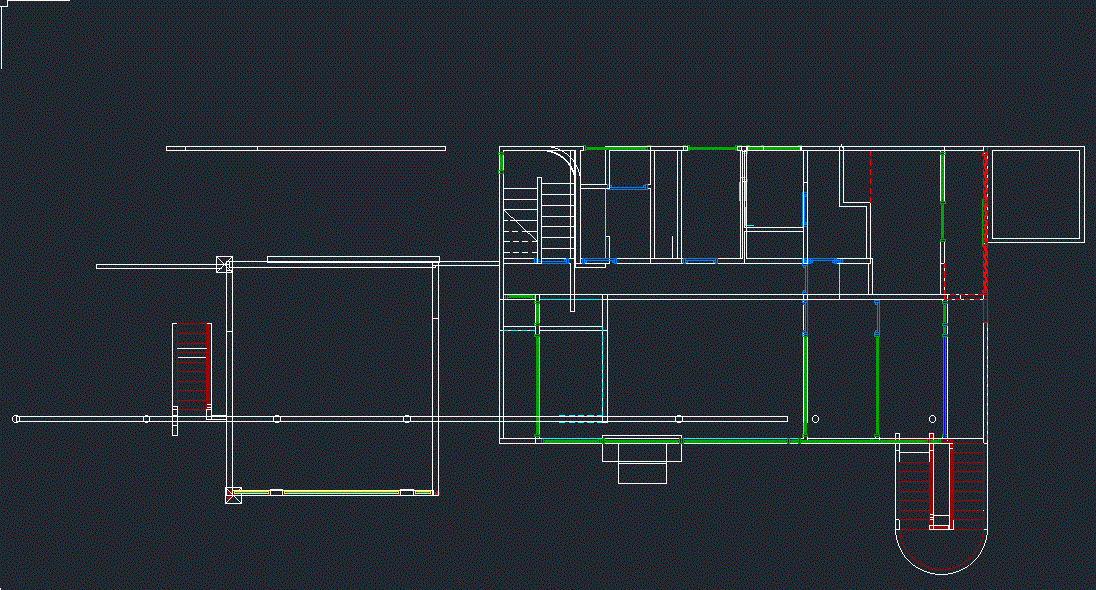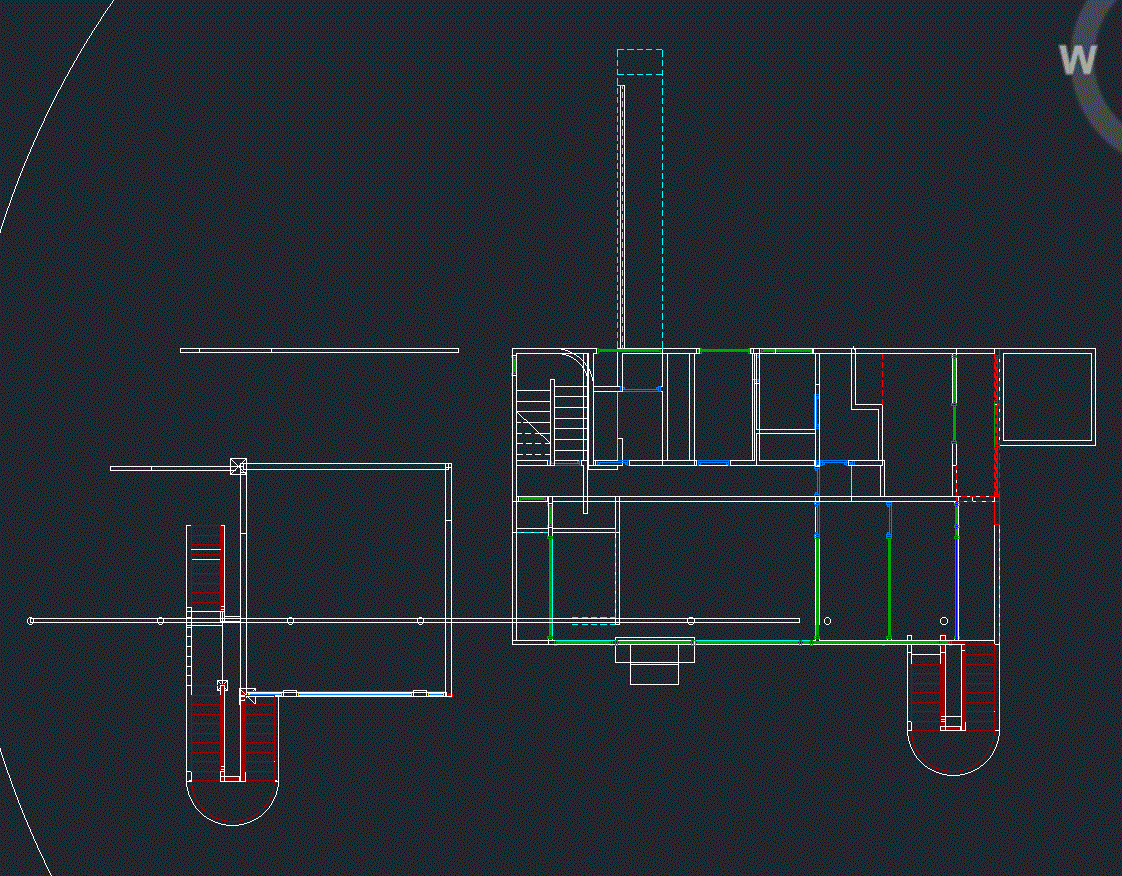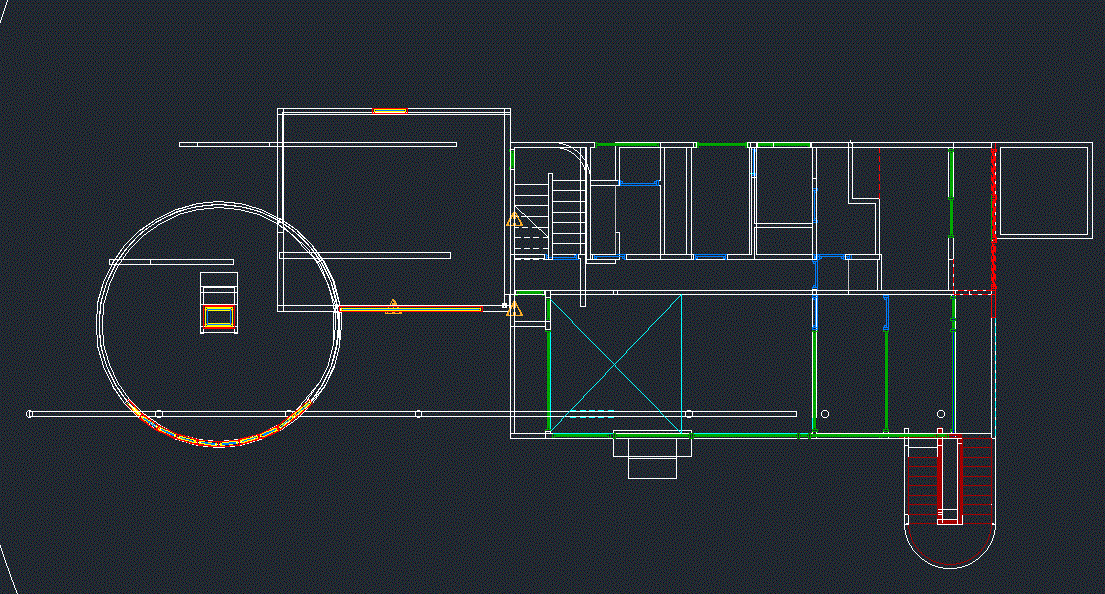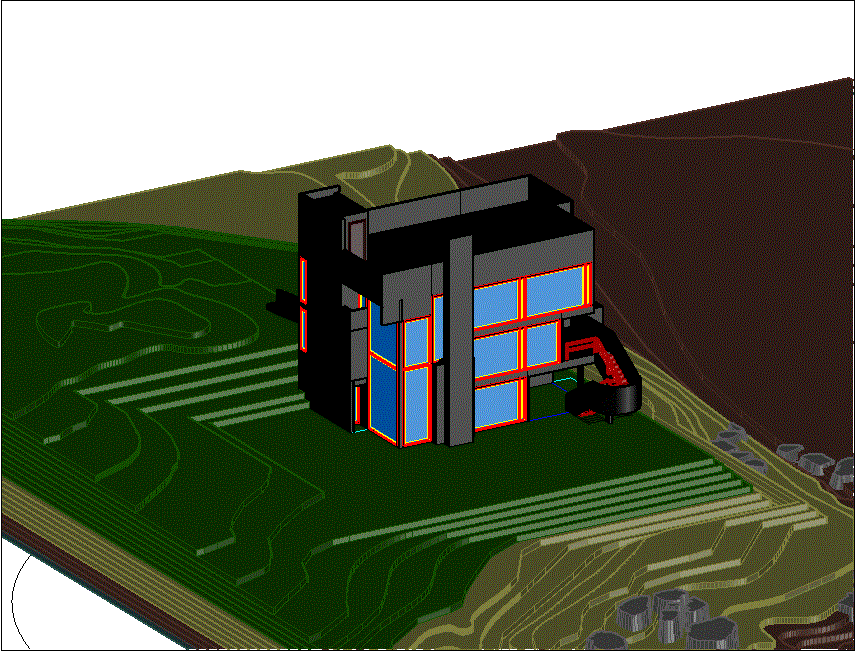top of page

Contextual Fit
Objective:
The Smith's Family has commissioned you to design an addition to their house on the south shore of the Long Island Sound. The original house was designed by architect Richard Meier in 1965 and is internationally known. The owners specifically ask that the original systems of Meier's design is incorporated into the addition as well as a new design.
Original Floor Plan

Site Analysis




Conceptual Ideas
Narrative
The main focus of this project is to design and construct an addition to the Smith's House. The Smiths enjoy being together as a family and love being on the water. Their favorite thing to do as a family is watch the sunrise and sunset over the Long Island Sound. The new design to the house takes their priorities into account and will be incorporated into the new addition. With that being said the hierarchy in the design will be the family room which has a great view of the Long Island Sound.
Rank:
1.) Family Room
2.) Master Bedroom
Sorting
Public Private
Kitchen Bedroom
Dinning Room Bathroom
Family Room Exercise Room
Patio
Loud Quiet
Kitchen Bedroom
Dinning Room Bathroom
Family Room
Patio
Individual Group
Bedroom Patio
Bathroom Kitchen
Exercise Room Dining Room
Family Room
Social Non Social
Kitchen Bedroom
Dinning Room Bathroom
Family Room Exercise Room
Patio



Final Design




Elevations


North
South

East
West

Interior Views


Floor Plans

First Floor

Second Floor

Third Floor
Sections


Animation

bottom of page